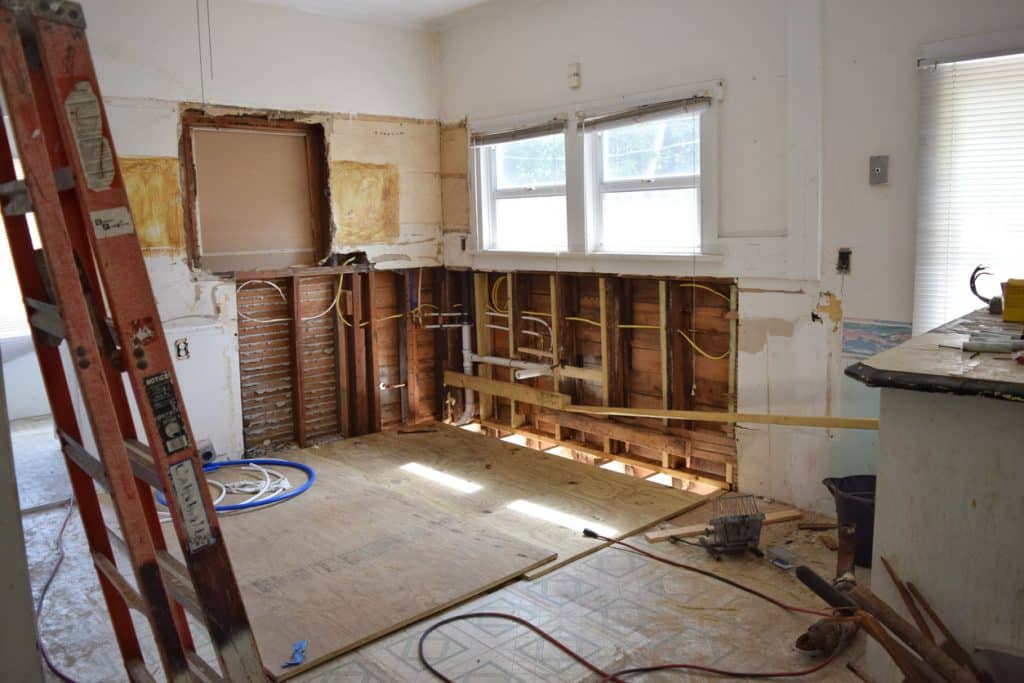A home addition is one of the more complex projects for your property, and it takes a lot of time and planning. The duration and cost depend on the space envisioned but can take up to two months and a six-figure dollar amount. Understanding what to expect during the project can help you prepare.
Determine the Scope and Budget
Research the project’s scale, which includes materials, contractors, permits and structures. A realistic number for a home addition can run into six figures, but it depends on what functionality the space needs. A good rule of thumb is between $150,000 and $250,000 per 1,000 square feet.
Design Your Home Addition
Write down what you want from this new home addition, and look at your floor plan for a starting point. You could work with an architect to professionally design your new room or rooms, which can help when choosing a construction company. An addition can add significant space to your house and increase your home’s value while giving you more functionality.
Research Contractors and Select Materials
Once you decide on how you want your addition to look, talk to available contractors. Choosing contractors and selecting materials is a main part of your budget. Show a list of your top three materials to contractors to know what would work for the best price.
Prepare the Site and Build the Foundation
You will need the correct permits for the project you’re starting. Our builders will post the permits in a visible location and set up the construction site with equipment to move soil and rocks. We’ll then level the ground and remove obstacles from the construction area.
An addition to your house is a complex project that will take weeks, but you first need a foundation. The framing is the skeletal structure of the rooms, but it must have a foundation under it. Our builders will pour the concrete slab or dig out a basement to complement the rest of your house.
Framework of Your Addition
Once the foundation settles, the room’s frame will go up, and we’ll add protection to the roof, floor, and walls. Electricians, plumbers, and HVAC technicians will install rough-in systems for the room after window and door installations. The plumbers, electricians, and HVAC technicians will hook up all the systems later.
Insulation, Drywall, and the Interior
After mechanical inspections, insulation is next. It might consist of anything from fiberglass to spray foam. Afet that, sheets of drywall are connected at the seams to finish the walls and ceiling. Completing the space still requires painting it, installing trim, and finishing any cabinetry.
A building addition takes time and money, but understanding what to expect during the process helps. There are many decisions to be made, from determining the space’s function to figuring out the costs. If you are looking into home additions in Norman, OK, call us at SH Renovations today to schedule a free bid.


